Traditional Japanese House Floor Plan: An Easy Guide
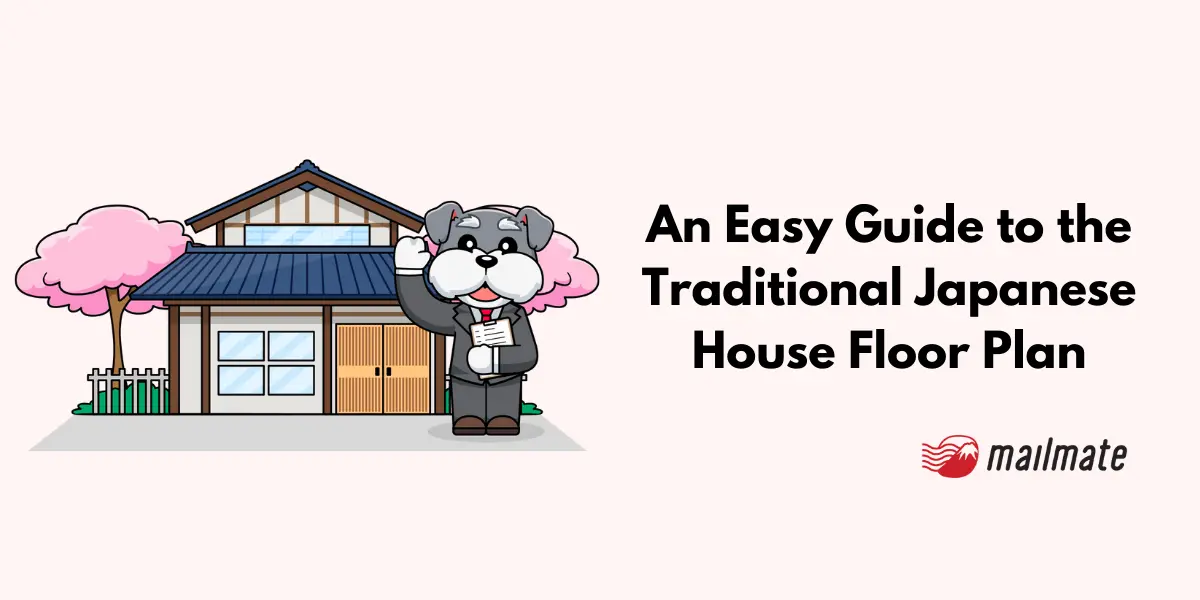
Traditional Japanese homes represent centuries of architectural wisdom, blending functionality with aesthetic beauty in ways that modern design is only beginning to rediscover.
These structures, known as minka (民家), evolved as elegant solutions to Japan's unique climate challenges, seismic activity, and cultural values of harmony with nature.
Far from being merely historical curiosities, traditional Japanese floor plans offer timeless principles that remain remarkably relevant for contemporary living.
Their emphasis on flexible spaces, natural materials, and seasonal adaptability provides valuable insights for anyone interested in thoughtful, sustainable design.
What makes traditional houses different from modern houses in Japan?
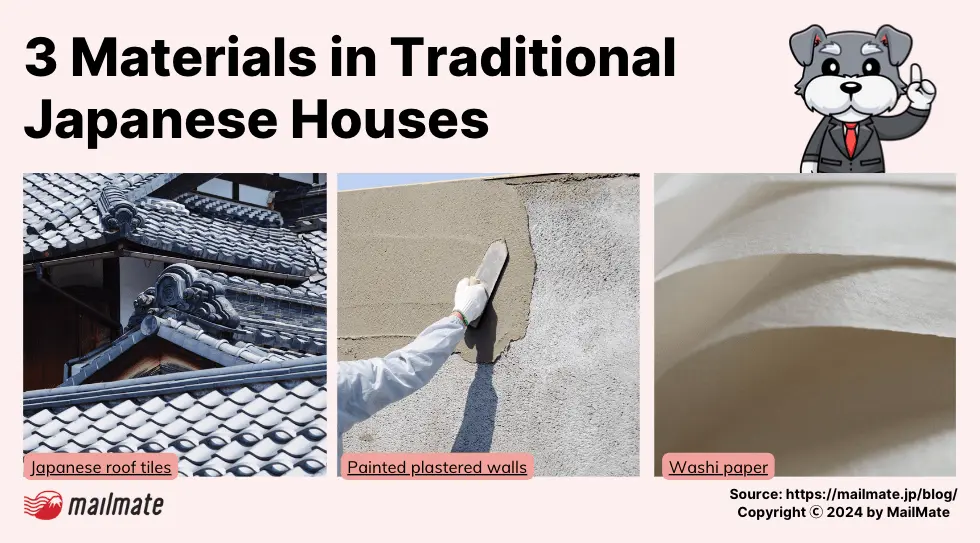
Three main materials are used in the construction of traditional Japanese houses:
1. Japanese roof tiles
Japanese houses typically have roofs made of durable, low-maintenance clay tiles that can last up to 50 years.
2. Plastered painted walls
To help with humidity and fireproofing, a mixture of all-natural soil, straw, hemp, sand, and water is painted over the walls of Japanese homes.
3. Washi
Also known as traditional Japanese paper, washi is used in shōji screens to help filter the light in Japanese homes.
The paper is handmade with a distinctive texture and transparency, diffusing light differently with each washi.
What does a traditional Japanese house floor plan look like?
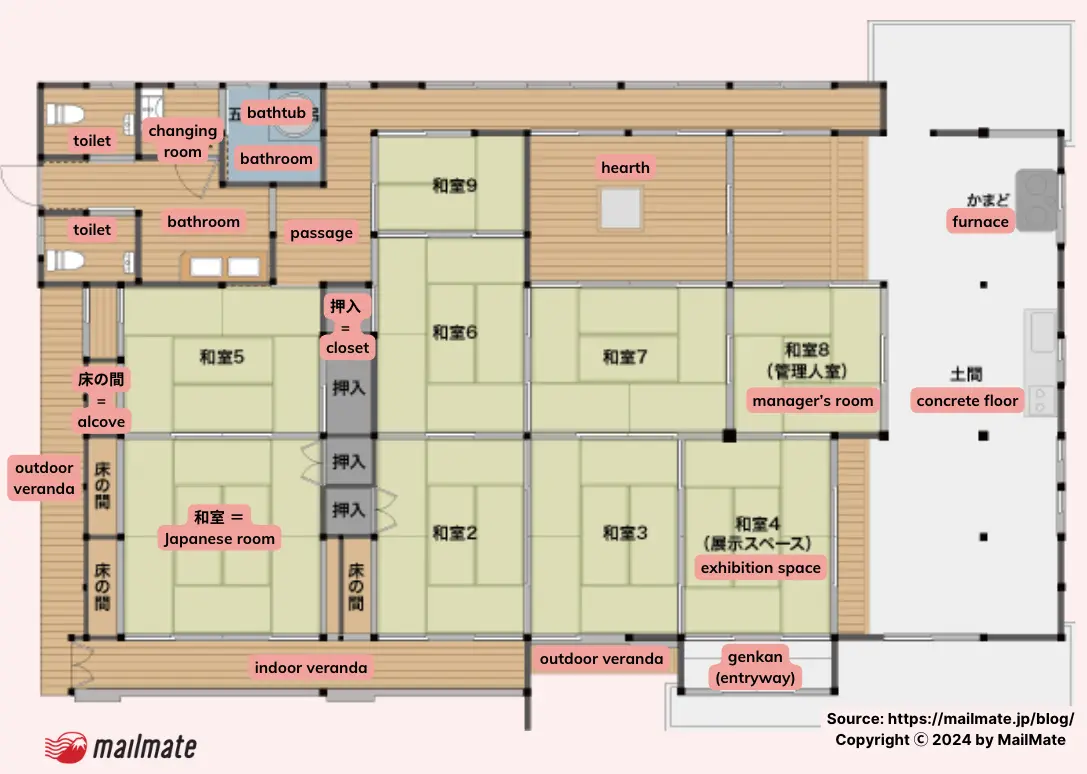
A traditional Japanese house floor plan. Translated image from daiya-koumuten.
Traditional Japanese floor plans prioritize flexibility and connection with nature over fixed room functions.
Entry begins at the genkan - a lowered entryway where shoes are removed and stored. This threshold space, both physically and symbolically, separates the outside world from the private interior. Adjacent to the genkan, the doma provides a multi-purpose indoor workspace with an earthen or concrete floor suitable for messy activities.
Japanese floor plans tend to separate the toilet from the bathroom area and have a designated entranceway for shoes. Many traditional Japanese houses use tatami mats for flooring. Tatami mats are also used to describe the size of the room.
Traditional vs. modern Japanese floor plans
Traditional Japanese House |
Modern Japanese House |
|
Room purpose |
Flexible, multi-use |
Fixed, function-specific |
Layout |
Low, horizontal, garden-facing |
Compact, vertical, efficiency-focused |
Flooring |
Tatami-centered |
Wood, vinyl, tile |
Entry spaces |
Large genkan + doma |
Small genkan only |
Bathroom layout |
Separated, sometimes detached |
Integrated, modular |
Connection to nature |
Strong (engawa, tsuboniwa) |
Limited (balconies/windows) |
Construction |
Natural materials |
Reinforced concrete/modern materials |
Adaptability |
Seasonal reconfiguration |
Year-round climate control |
While modern Japanese homes draw inspiration from traditional architecture, their floor plans reflect different priorities shaped by lifestyle, building codes, and space constraints.
Below is a clear comparison to help understand the unique features in both floor plans and how each layout functions.
1. Layout and circulation
Traditional houses (minka, machiya, kominka):
Designed around flexible, multi-use rooms separated by fusuma or shōji.
Flow is horizontal, with rooms arranged along engawa (verandas) facing the garden.
Movement prioritizes connection with nature and seasonal adaptability.
Modern homes:
Rooms often have fixed functions (bedroom/living/dining).
Floor plans are more vertical, often with 2–3 floors due to limited land.
Circulation centers around hallways and staircases rather than open transitions.
2. Entrance and threshold spaces
Traditional:
A large genkan and doma serve as transitional zones for shoes, storage, and messy work.
The doma extends into interior workspaces such as kitchens or workshops.
Modern:
The genkan remains important in Japanese culture but takes up a much smaller space.
Doma-style spaces are rare outside rural homes.
3. Flooring and room types
Traditional:
Major rooms are tatami-based, using standard sizes (4.5, 6, or 8 mats).
Rooms are multi-purpose (sleeping, eating, gatherings) by rearranging futons and furniture.
Modern:
Hardwood or synthetic flooring dominates.
Tatami rooms are often reduced to one small washitsu (used as a guest room, for tea ceremonies, or for meditation) or removed entirely.
Rooms have fixed identities—bedroom, living room, dining room.
4. Kitchen, bath, and toilet placement
Traditional:
Kitchens were in the same room as the doma or adjacent to it.
Bathing areas were separated from toilets, often in detached structures.
Ventilation was prioritized over plumbing convenience.
Modern:
Kitchens are part of an LDK layout (Living–Dining–Kitchen).
Bathrooms, laundry, and toilets are consolidated for efficiency.
Amenities follow modern building codes and energy efficiency guidelines.
5. Storage and space management
Traditional:
Deep oshiire closets for futons, clothes, and seasonal items.
Built-in storage integrated into raised floors or beams.
Minimal furniture due to flexible rooms.
Modern:
More modular storage, walk-in closets for clothes, and cabinets.
Larger furniture sets require more fixed room layouts.
6. Relationship with nature
Traditional:
Homes open toward gardens through engawa, sliding screens, and open-air ventilation.
Floor plans encourage seasonal living—open in summer, layered in winter.
Modern:
Gardens are smaller (or absent), especially in cities.
Windows and balconies replace full-length engawa spaces.
Insulation and HVAC reduce the need for seasonal reconfiguration.
What are the features of traditional Japanese houses?
There are 6 key features of traditional Japanese houses.
1. Fusuma
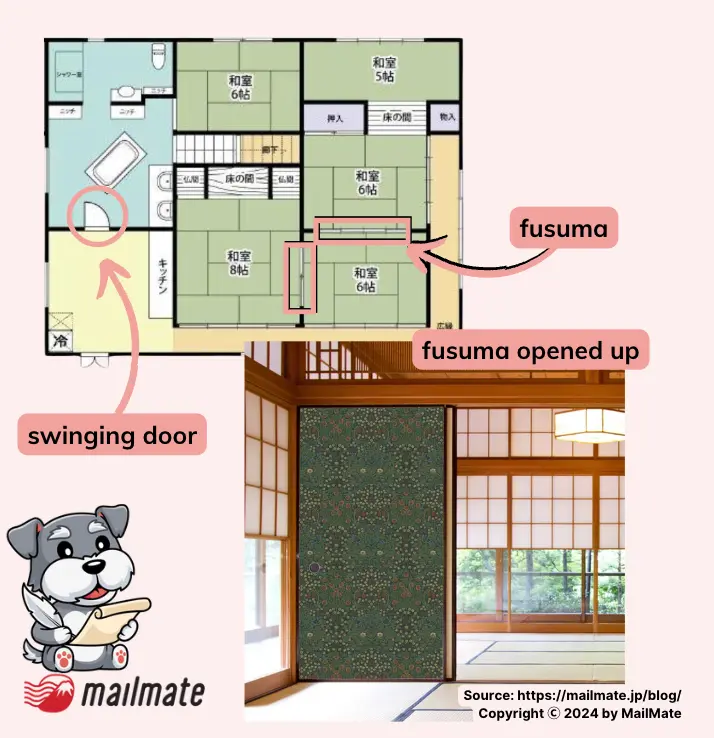
A fusuma separates two rooms. The space becomes one room if it opens with a sliding shōji door.
Fusuma are traditional Japanese sliding panels that separate rooms or open spaces.
Fusumas are similar to shōji doors as they both act as room dividers. However, fusumas are made with opaque cloth or paper decorated with a scenic background, while shōji are made with more translucent paper.
2. Doma

Doma as seen in a Japanese floor plan
If you look at a traditional Japanese house floor plan, you will see 土間, which literally translates to earth floor, which may have been the case years ago. Currently, however, doma is typically made from concrete.
For a Japanese house, the doma is an indoor multipurpose space. Think of it as a garage that also acts as storage or a common area of the home.
Traditionally, doma were spaces for food preparation and work that allowed one to make messes, e.g., making pottery, preparing seedlings for planting, etc. Over time, they became more flexible multipurpose spaces, such as bike storage, a hobby space, or a transitional area between the entrance and the living area.
3. Sliding doors
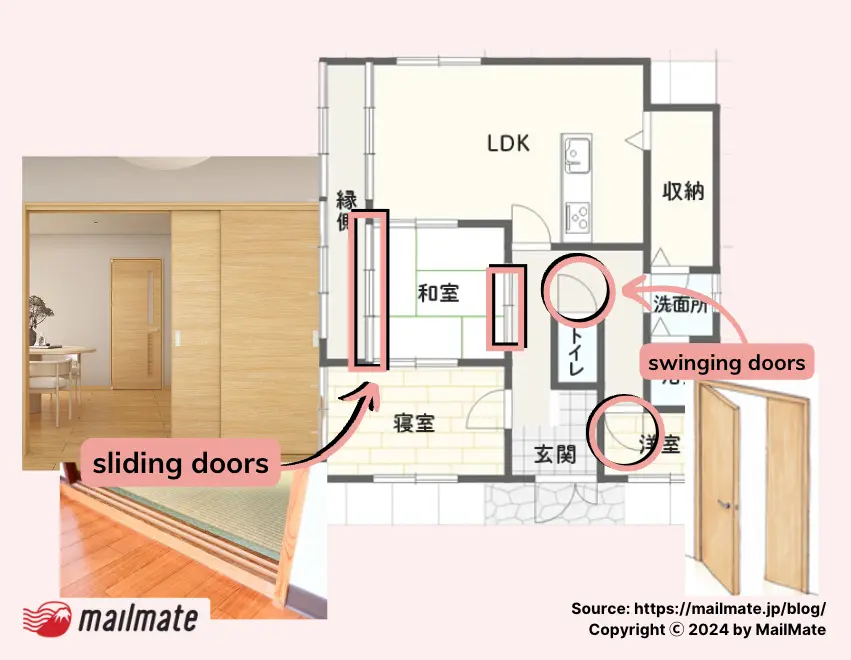
The visual difference between sliding and swinging doors
Sliding doors maximize space in a traditional Japanese house. They can be shōji doors or wood doors.
These doors are on rails, so instead of swinging open, they slide open. Similar to fusuma, they separate areas of the house, usually between the dining room and between rooms.
They were originally made with Japan’s humid climate in mind to help maintain an open and breathable environment. These days, sliding doors are used to save space.
4. Veranda
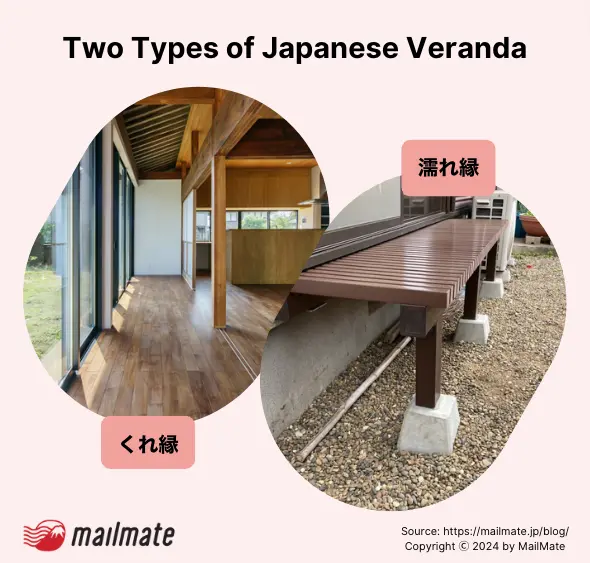
The two different types of Japanese veranda
In a traditional Japanese house floor plan, you’ll see 縁側 or a veranda.
A Japanese veranda has wooden planks extending beyond the room's floors, usually towards a garden.
There are two types of Japanese veranda:
くれ縁 (kure-en): an enclosed veranda to protect it from outdoor elements such as rain and the sun.
濡れ縁 (nure-en): an exposed veranda that can be an entry stepway.
Traditionally, verandas are used as communal spaces to relax.
5. Tsuboniwa
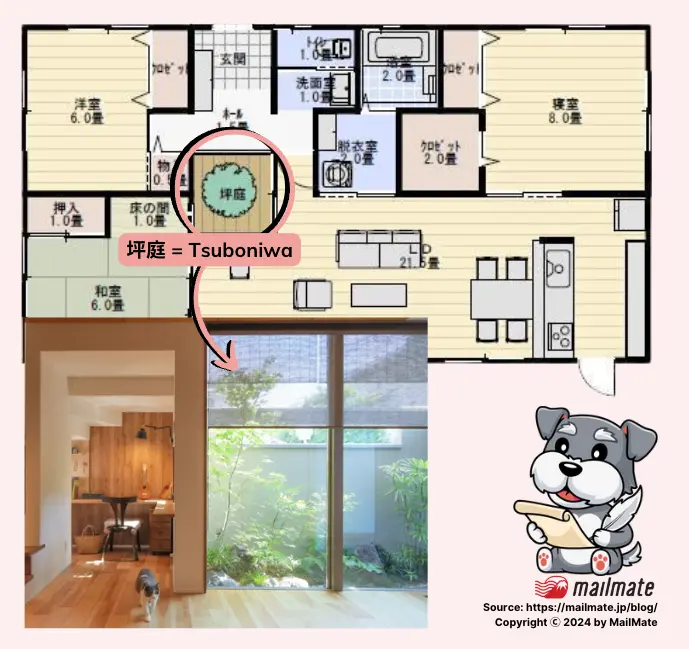
A small courtyard in a traditional Japanese house floor plan
坪庭 is translated as tsuboniwa, a small garden within a Japanese home.
It is traditionally located in a small, enclosed space to enhance natural light, improve ventilation, and provide a tranquil view of the changing season.
Although tsuboniwa requires maintenance, they offer beauty and functionality, especially in modern Japanese homes.
6. Tatami
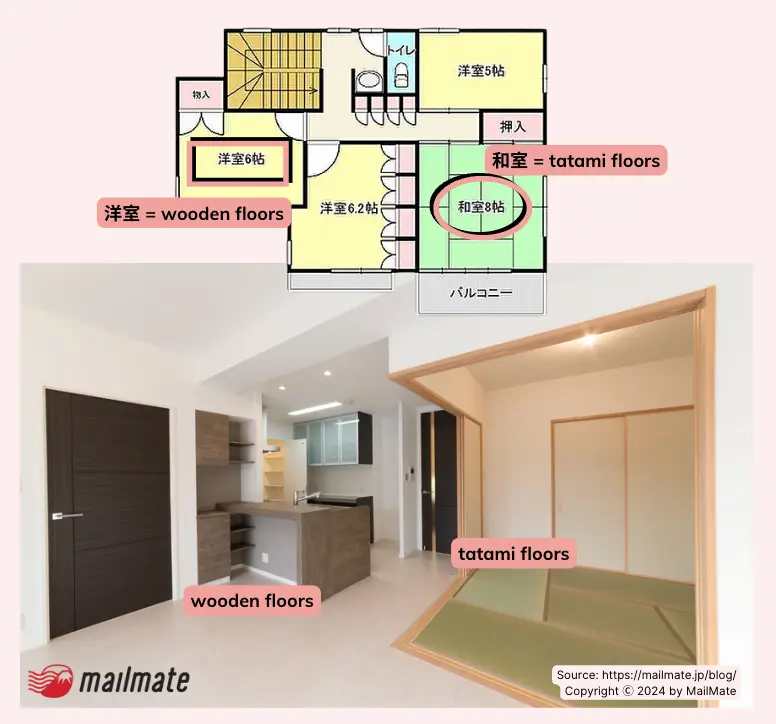
A Japanese floor plan that combines both tatami and wood floors
Tatami mats are often the number one thing that comes to mind when discussing traditional Japanese houses. In a Japanese floor plan, tatami is the flooring used for Japanese-style rooms.
They also function as:
A comfortable surface to lie on
A safe play mat for children
A relaxing gathering spot
Tatami mats help regulate humidity by absorbing moisture in the air, which is extremely helpful in Japan’s humid weather. Many Japanese people who have tatami enjoy its natural fragrance.
Many modern Japanese houses have wooden floors with a mix of tatami or none at all.
Other features of the traditional Japanese house

There are 4 other traditional Japanese house features: lattice doors, ajiro ceiling, exposed beams, and a ground window.
Some traditional Japanese architecture is not shown in the floor plan. Instead, they would be discussed with the architect or the interior designer.
Other traditional Japanese house features include:
Lattice doors: usually sliding doors with vertical or horizontal wooden latticework
網代天井 or ajiro ceiling: thinly sliced wood or bamboo woven together for the ceiling.
見せ梁: literally translated to visible beams, these exposed wooden beams make a room feel larger.
Ground window (地窓): a short window extending from the floor.
The aforementioned traditional Japanese house features help with space division and brighten a room. Many houses use one or two of them rather than all four.
How to manage traditional Japanese properties from abroad
International property owners face unique challenges when working with traditional Japanese construction, as most specialized craftsmen and suppliers operate exclusively in Japanese.
The complexity of coordinating authentic materials, skilled artisans, and regulatory compliance from overseas often determines project success or failure.
Professional property management services, like MailMate, address these critical barriers by providing comprehensive bilingual support throughout the construction and ownership process.

Their services include translating technical documents between craftsmen and owners, coordinating utility installations in rural areas where traditional homes are often located, and ensuring tax compliance with Japanese property regulations.
This integrated approach eliminates the communication breakdowns and regulatory missteps that commonly plague international traditional construction projects, allowing owners to focus on design decisions rather than logistical challenges.

Seasonal living and adaptability
Traditional Japanese homes were designed as dynamic environments that change with the seasons, reflecting the deep cultural connection to natural cycles.
Season |
Architectural Adaptations |
Living Patterns |
Key Features |
Spring |
Remove heavy winter panels, clean and air tatami |
Gradual opening of spaces, seasonal cleaning |
Cherry blossom viewing from engawa |
Summer |
Maximum ventilation, sudare screens, minimal furnishing |
Floor living, evening gatherings on veranda |
Cross-ventilation, elevated floors |
Autumn |
Gradual closing, preparation for winter |
Harvest activities in doma, cozy gatherings |
Beautiful views of changing leaves |
Winter |
Multiple panel layers, concentrated heating areas |
Intimate spaces around kotatsu or irori |
Insulation through layered screens |
Summer adaptations
During humid summers, residents remove heavy fusuma panels and open shoji screens to maximize cross-ventilation. Tatami mats naturally absorb excess moisture, while elevated floors and extended eaves provide cooling shade. Reed screens (sudare) can be hung on verandas for additional sun protection.
Winter preparations
As temperatures drop, layers of panels and screens are reinstalled to create cozy, insulated spaces. Portable heating elements like hibachi (charcoal braziers) or kotatsu warm specific areas rather than entire homes, reflecting traditional values of conservation and mindful resource use.
Spring and autumn transitions
These seasons showcase the home's flexibility most dramatically. Residents gradually adjust the configuration of panels, screens, and furnishings to accommodate changing temperatures and light conditions. The ritual of seasonal home preparation connects inhabitants to natural rhythms often lost in modern life.
Should I have a traditional Japanese house?
Here, we compare the pros and cons of having a traditional Japanese house.
The advantages of a traditional Japanese house
1. Humidity control
Many traditional Japanese houses are wooden structures.
During the humid season, the wooden structures can “breathe,” expanding and taking in moisture from the air. This feature is great, especially in the summer when the humidity is high.
2. Multi-use tiles
Japanese roof tiles are especially known for their soundproofing and fireproofing properties. They also offer good ventilation, which is great in the summer.
3. Durable
Surprisingly, Japanese wooden houses are more durable than you would think. With the correct material and structural design, wooden houses can resist earthquakes.
There’s a reason many Japanese houses were built with these materials and have remained standing for over 100 years.
The disadvantages of traditional Japanese houses
While having a traditional Japanese house sounds like a dream, there are a few caveats to be aware of before committing to a Japanese-style home.
1. Limited amount of space to build
This disadvantage is particularly prominent in Japanese cities like Tokyo. Building a traditional home is difficult, as it needs a large space.
By going to a more suburban or countryside area in Japan, a larger plot of land allows you to have more freedom to build and expand.
2. High construction costs
The materials and traditional techniques required to build a traditional Japanese house require skilled craftsmanship.
However, the cost of quality materials and the decreasing number of craftsmen who know traditional techniques contribute to the higher overall construction costs (20-40% more than standard modern homes).
Cost Category |
Traditional Approach |
Modern Alternative |
Price Impact |
Foundation |
Raised post foundation with stone piers |
Concrete slab foundation |
+15-25% |
Framing |
Hand-selected hinoki/sugi timber, traditional joinery |
Standard lumber with metal fasteners |
+30-50% |
Roofing |
Hand-laid kawara clay tiles |
Asphalt shingles or metal roofing |
+100-200% |
Walls |
Natural shikkui plaster, washi paper |
Drywall with paint |
+40-60% |
Flooring |
Custom tatami mats, quality wood |
Carpet, laminate, or standard hardwood |
+25-75% |
Windows/Doors |
Hand-crafted shoji and fusuma |
Standard windows and doors |
+200-300% |
Labor |
Master craftsmen with traditional training |
Standard construction crews |
+50-100% |
3. Limited interior design elements
Unlike Western interior design, which focuses on maximizing space for its function, traditional Japanese interior elements take a more minimalist approach.
4. Less insulation
Traditional wooden Japanese houses are great for the summer because of their breathability and ventilation, but they are not so great against extreme temperatures.
Because wooden house structures lack insulation, they cannot maintain a stable indoor temperature, making the air conditioning system less effective at regulating the temperature.
5. Higher maintenance costs
While these houses will have less maintenance frequency, this maintenance will be higher than in a more modern home, as you need to consider material and skilled labor costs.
Additionally, you would need to check and protect against moisture and pests, which can be costly if there’s damage.
Frequently asked questions
What is the structure of a traditional Japanese house?
Traditional Japanese homes use post-and-beam construction with wooden columns (hashira), horizontal beams (hari), and diagonal braces (sujikai) supporting the roof load. This framework allows for flexible interior walls and large openings while providing earthquake resistance through structural flexibility rather than rigidity.
What are the types of rooms in a traditional Japanese house?
Most traditional Japanese houses have tatami rooms that serve as bedrooms. They also have a Japanese-style living room, a guest room, a kitchen, and a bathroom. Each room is separated by fusuma (wood and paper partitions).
What are traditional Japanese houses called?
Minka is the Japanese term for traditional Japanese houses.
What maintenance do traditional materials require?
Traditional Japanese homes require regular attention to maintain their beauty and functionality. Tatami mats need professional cleaning every 2-3 years and complete replacement every 10-15 years to maintain their structural integrity and pleasant fragrance. Shoji paper requires annual replacement, typically before winter or spring seasons, as the delicate washi becomes worn from daily use and changing weather conditions. Wood surfaces throughout the home need regular cleaning and periodic re-oiling to preserve their natural resistance to moisture and insects. Roof tiles should be inspected after major storms and receive professional maintenance every 5-10 years to ensure proper water drainage and structural stability. Natural plaster walls require touch-up repairs as needed when cracks or wear appear, with major refinishing typically necessary every 10-20 years to maintain their humidity-regulating properties and smooth appearance.
Are traditional Japanese homes expensive to heat and cool?
Traditional homes without modern insulation can be expensive to climate-control year-round. However, their design encourages seasonal living patterns that can actually reduce energy usage. Modern hybrid approaches combine traditional aesthetics with contemporary insulation and efficient HVAC systems.
In closing
Traditional Japanese architecture offers timeless wisdom about creating homes that adapt to both human needs and natural rhythms.
While modern life may not require the same seasonal flexibility as historical Japanese living, the underlying principles of harmony, adaptability, and connection to nature remain profoundly relevant.
Spending too long figuring out your Japanese mail?
Virtual mail + translation services start at 3800 per month. 30-day money-back guarantee.

